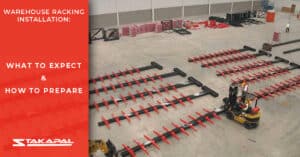Installing a new racking system is a significant step towards improving the efficiency, safety, and overall organisation of your warehouse. Proper planning and preparation are essential to ensure the process runs smoothly, minimises downtime, and results in a safe and fully operational racking system. So here is a quick guide explaining the warehouse racking installation process.
Here is an in-depth look at what to expect during a typical racking installation with Stakapal and some essential steps to prepare:
Pre-Installation Assessment
Before your warehouse racking installation begins our engineers will visit your site to complete a thorough assessment of your available space and storage requirements. This includes:
Evaluating Space Constraints
They will measure the available floor and vertical space and make note of any obstacles such as pillars or varying ceiling heights that could impact racking sizes throughout the warehouse.
Identifying Storage Needs
Next, they will determine the types of items you will store, the weight, dimensions, and frequency of access required. This helps select the right racking type, such as pallet racking, cantilever racking, or widespan shelving.
Warehouse Racking Installation Compliance
Review safety guidelines and regulations to ensure the new installation will comply with UK racking standards, including weight limits and spacing.
Stakapal Pro Tip
ALWAYS choose an experienced and reputable racking consultant for any project, no matter the size. As a compliant concept-to-completion supplier safety is at the forefront of everything we do, which can also help maximise the longevity of your racking (when the recommended servicing and inspections are followed).
Need help planning your racking installation?
Contact our experts for a tailored assessment of your storage space.
Preparing for your Warehouse Racking Installation
Preparation is essential to avoid extended downtime, and delays and to ensure safety throughout the installation process – It is your job to:
Clear the Installation Area
Clear aisles, walkways, and the designated installation area. Temporarily relocate any goods that may obstruct access to the installation site. Inform all personnel about the upcoming installation and provide temporary instructions if access to certain areas is restricted due to this.
Check the Condition of Floors
Ensure your warehouse floors can support the weight of the new racking system and the items it will store. This may require referring to your building plans or a structural engineer. Floors should be clean, level, and free of any debris or damage that could affect the stability of the racking. Address any repairs before the installation date.
Allocate Adequate Time for Installation
Plan installation during off-hours or weekends to minimise disruptions to daily operations. Larger installations may take several days. Ensure your business operations can adapt accordingly to avoid downtime.
Want a smooth and efficient installation?
Book a pre-installation consultation with our in-house specialists today to prepare your space and avoid unnecessary delays.
The Warehouse Racking Installation Process
The actual installation is typically handled by a trained team of professionals who will work according to the planned layout and specifications. Here is what to expect on installation day:
Unloading and Organising Components
Racking components, tools, and safety equipment will be unloaded and organised on-site. Our in-house SEIRS Qualified Installers may need space to stage parts and prepare for assembly.
Assembling the Racking Structure
The team will begin by assembling racking columns, arms, and any accessories purchased alongside the racking. Each rack is carefully built according to design plans to ensure stability and compliance. This step is crucial for heavy-duty or high-density racking systems.
Anchoring and Safety Checks
Racking structures are securely anchored to prevent movement or tipping. Bolts and pins are checked to ensure the security of the structure. A final safety check is conducted, including load testing if necessary, to ensure each racking section can handle designated weight limits. Alongside this, a load label is attached to the side of the racking, containing all the racking information and load capacity.
Not sure what to expect on installation day?
Learn more about our installation process or get in touch with our team to answer your questions.
Post-Installation Safety and Compliance Checks
After the racking system is in place, a few final steps will ensure everything is in working order and meets safety standards.
Safety Compliance Review
Verify that all racking elements meet UK safety standards, such as EN 15635, which outlines best practices for the maintenance and safety of storage equipment. Check that aisles are clear and accessible, emergency exits remain unobstructed, and the racking does not interfere with fire safety equipment.
Load Labels and Signage
Label each racking section with maximum load capacities to remind workers of weight limits. Install safety signage, such as warning labels or restricted access signs for high-density storage areas.
Train Staff on Safe Use
Educate warehouse staff on the safe use of the new racking system. This includes proper loading and unloading techniques, as well as daily checks for visible damage or overloading. Implement a maintenance schedule for regular inspections and repairs to keep the racking system safe and functional long-term.
Stakapal Pro Tip
Establish a maintenance plan immediately after installation. Regular inspections and quick repairs can extend the lifespan of your racking system and reduce the risk of accidents.
Ready for a safe and optimised warehouse?
Follow us on our socials for tips on keeping your racking in top condition year-round!

Stakapal are full members of SEMA (Storage Equipment Manufacturers Association), with our installation and inspection teams fully SARI (SEMA Approved Rack Inspector), and SEIRS (Storage Equipment Installers Registration Scheme) registered.
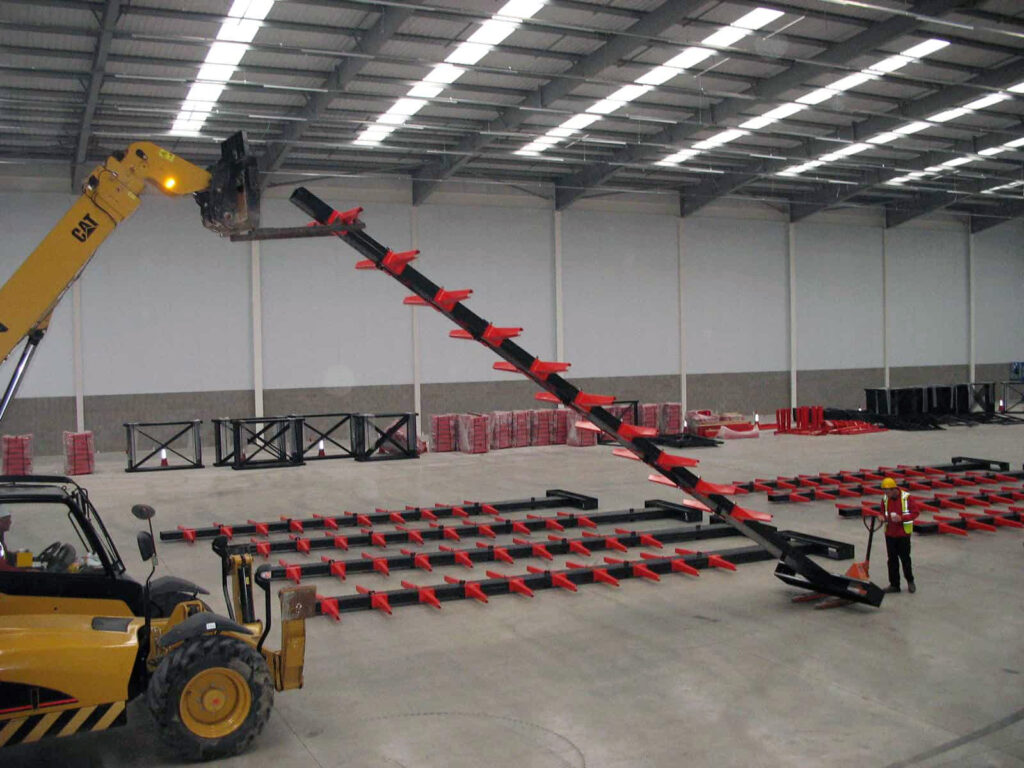
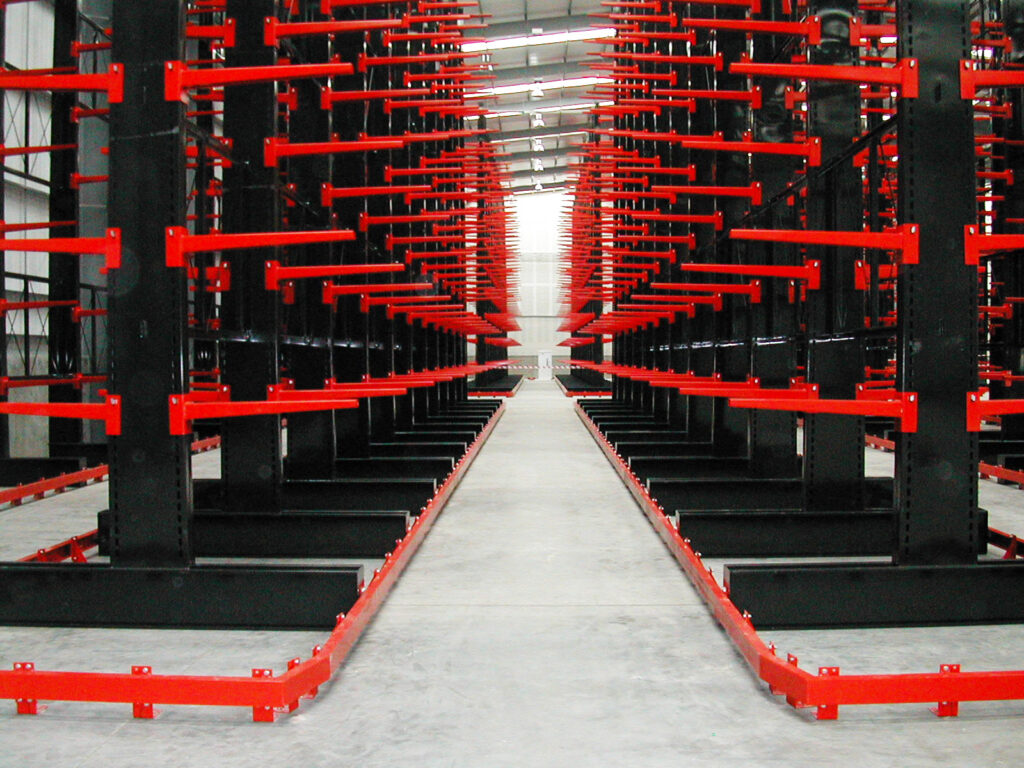
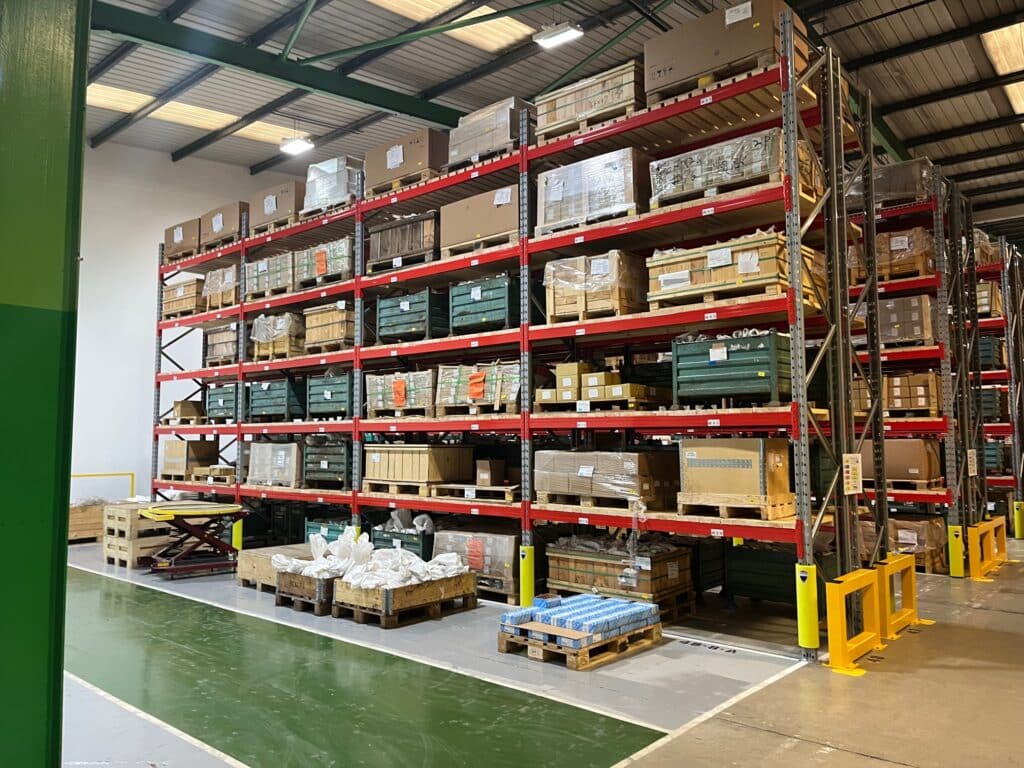
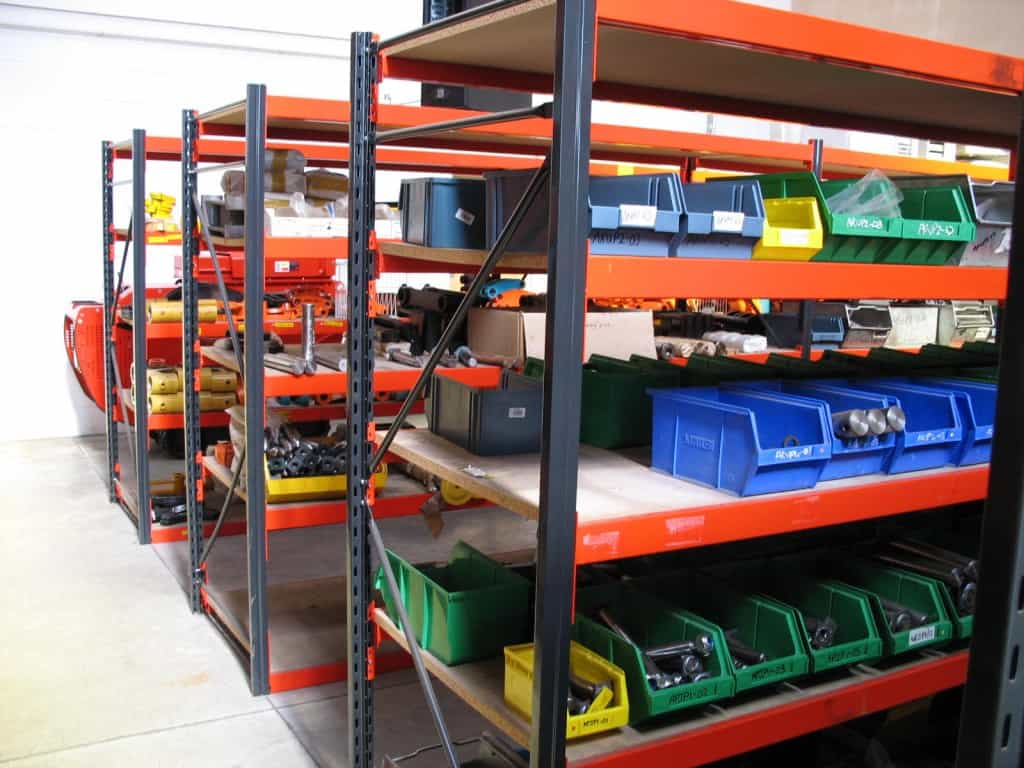
Preparing for Future Expansion
At Stakapal, we understand that a well-installed racking system should accommodate your current needs, but it’s wise to plan for future growth. Consider modular systems or flexible racking options that can be easily expanded as your storage requirements evolve.
Planning to grow? Explore our highly adjustable, safe racking solutions to ensure your system can expand with your business needs.
Warehouse Racking Installation: Are you ready?
Preparing for a warehouse racking installation involves careful planning, a clear layout, and attention to safety at every step. By understanding what to expect and how to prepare, you can set up a system that optimises storage, increases safety, and supports efficient workflow.
Ready to get started? Contact Stakapal today to discuss your storage needs and schedule a professional racking installation.
